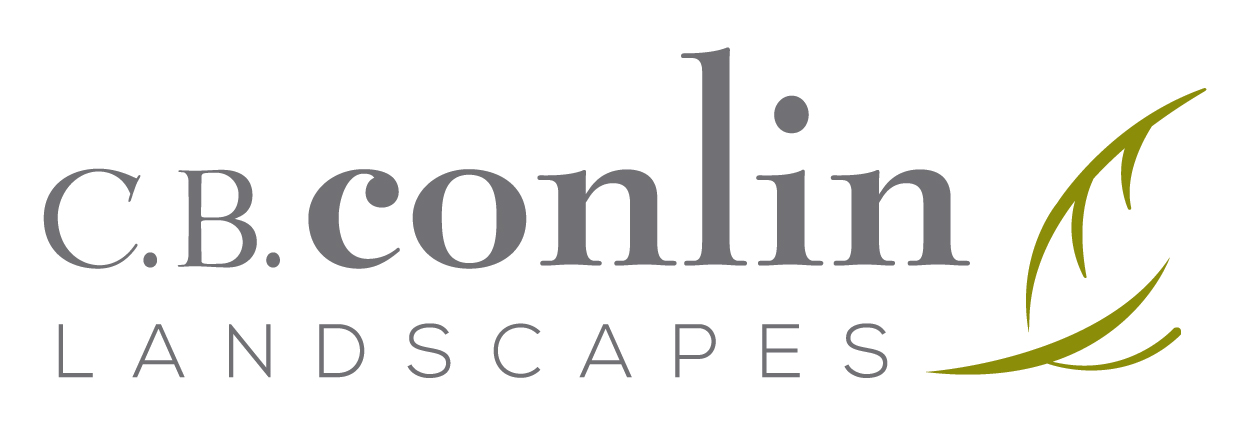Palatine Pool and Play
Located in Palatine, IL, this residence, and 1+ acre property is home to a young, active family of 7.
Their wish list included a large inground pool, custom spa, outdoor kitchen, fire feature and ample space to roam. To accomplish all the requested functions and still have ample room for open turf, we kept the hardscape and softscape areas rectilinear. The grade change allowed for two levels of entertaining separated by long steps and retaining walls where necessary. The fire pit, waterfall spa, and custom splash pad are centered off of the main rear living room windows.
The covered kitchen/dining area is located adjacent to the existing covered deck for ease of transportation of food and cooking items. An ample-sized turf panel was added to the upper area as a multi-purpose space for gatherings and games. The lower pool deck was designed to allow for west-facing lounge chairs and ample room for large furnishings. Lush planters were strategically placed to add splashes of vibrant colors and textures.








